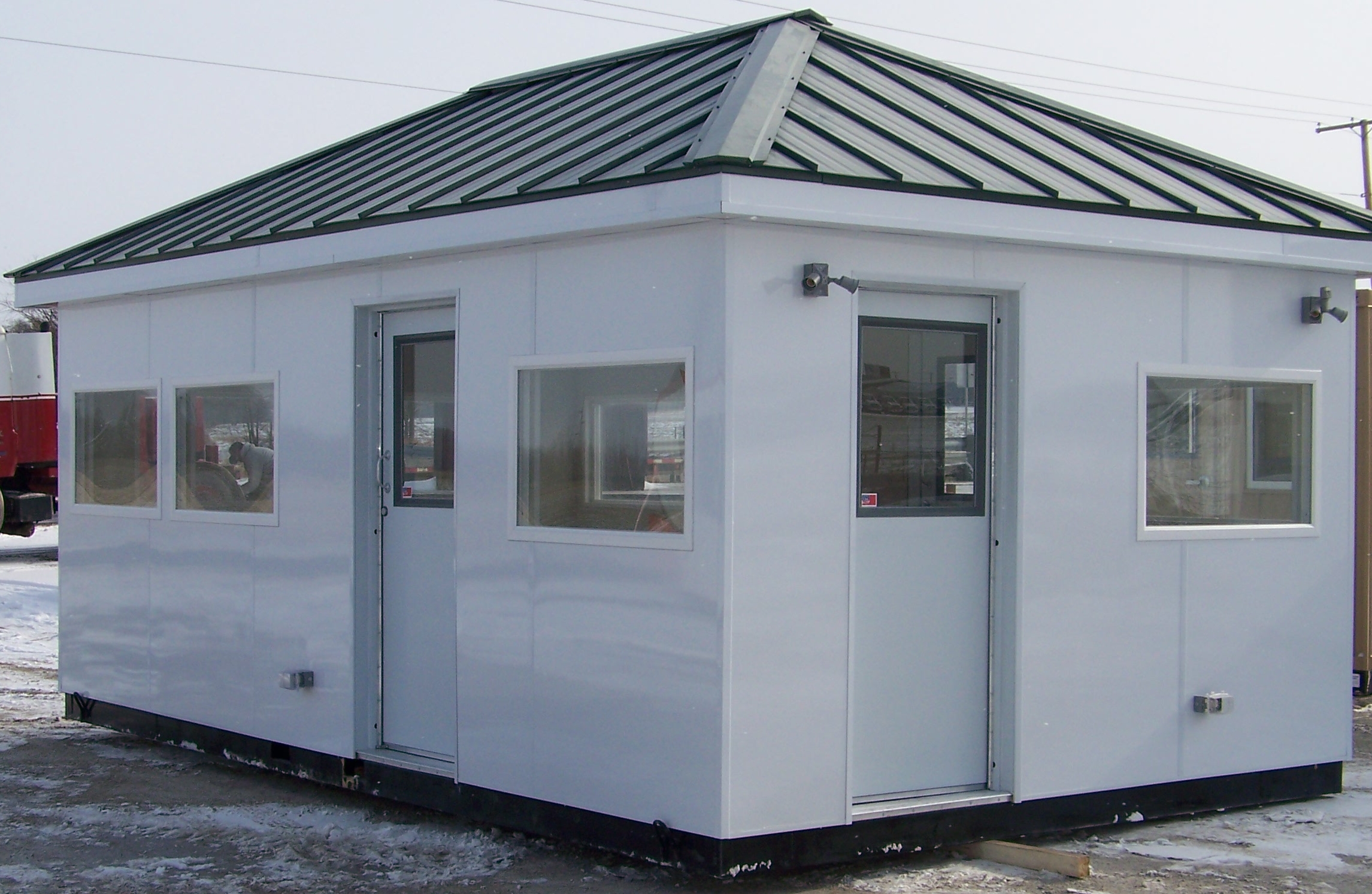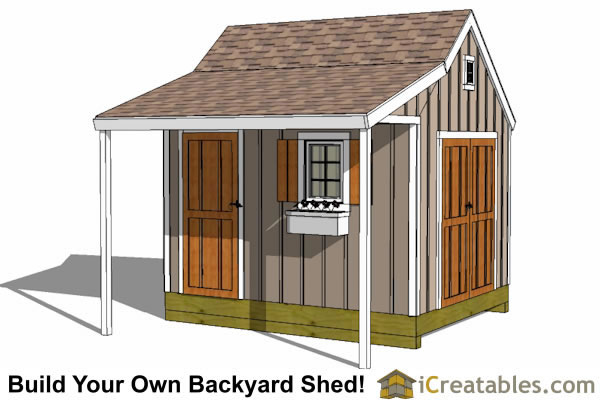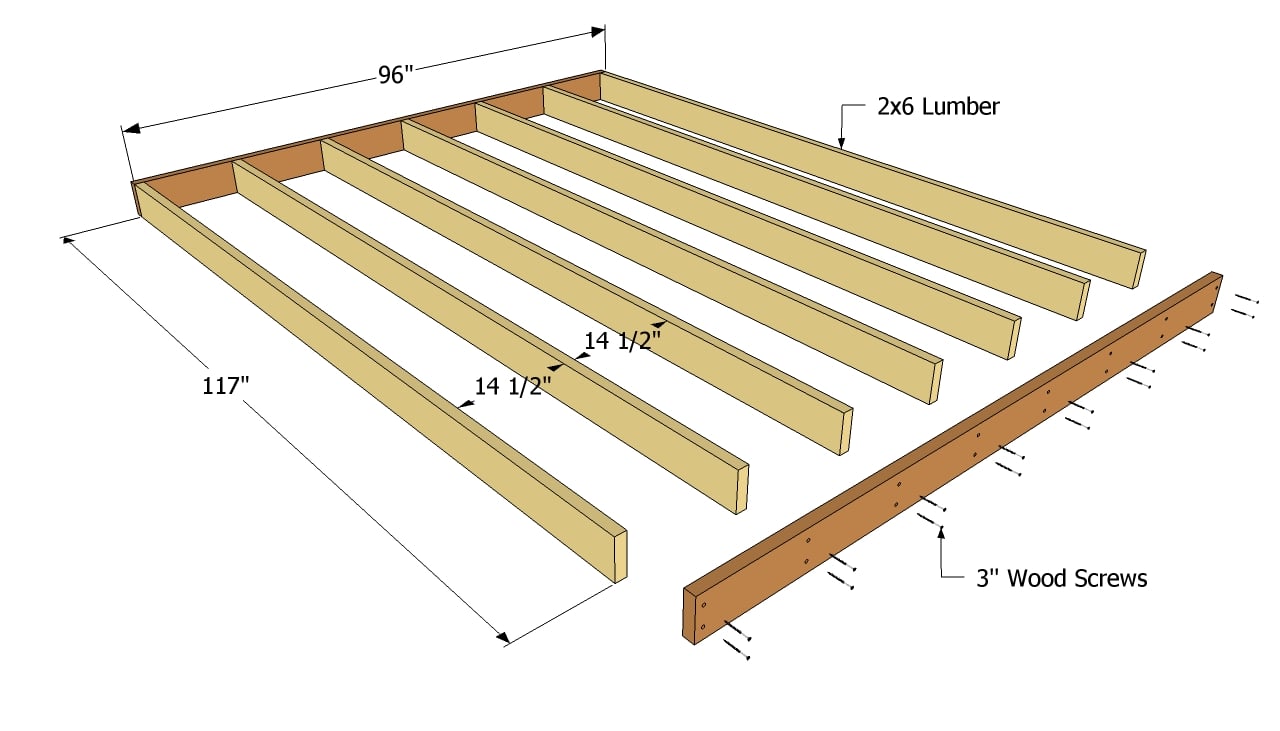Rentony
Tuesday, February 11, 2025
Efficient 12x16 Shed Plans with Material Guide
Efficient 12x16 Shed Plans with Comprehensive Material Guide
This document provides detailed plans for constructing a highly efficient 12x16 foot shed, emphasizing both structural integrity and material optimization. The design prioritizes ease of construction for DIY enthusiasts while ensuring a durable and weather-resistant structure. This comprehensive guide includes detailed dimensions, material lists, and step-by-step instructions, enabling you to build your shed with confidence.
Foundation and Site Preparation
Site Selection and Leveling
The first crucial step is selecting a suitable location for your shed. Consider factors such as proximity to utilities, access for delivery of materials, and sun exposure. The ground should be relatively level to ensure a stable foundation. Using a spirit level and a shovel, carefully level the chosen area, removing any significant obstructions or uneven patches. A slight slope away from the shed's foundation will assist in drainage.
Foundation Construction
For a 12x16 shed, a concrete slab foundation provides excellent stability and longevity. Alternatively, a gravel base with pressure-treated lumber sleepers offers a more economical option. For the concrete slab: Excavate to a depth of approximately 4 inches, compact the soil thoroughly, and create a formwork using 2x4 lumber. Pour a 4-inch thick concrete slab, ensuring it's level using a screed. Allow ample curing time (at least 7 days) before proceeding. For the gravel base: Excavate to a depth of 6 inches, lay down a layer of compacted gravel (4 inches), followed by a layer of pressure-treated 4x4 lumber sleepers spaced 24 inches apart. Level the sleepers meticulously for a flat surface.
Framing the Shed
Floor Framing
Once the foundation is prepared, begin the floor framing. For a 12x16 shed, use pressure-treated 2x6 lumber for the floor joists, spaced 16 inches on center. This spacing provides adequate support for the intended load. Secure the joists to the foundation using galvanized joist hangers and appropriate fasteners. Install a plywood subfloor (5/8 inch exterior-grade plywood) over the joists, ensuring proper alignment and fastening. Use construction adhesive for additional strength and stiffness.
Wall Framing
Construct the walls using pressure-treated 2x4 lumber, framing according to standard stud spacing of 16 inches on center. Ensure proper plumbness and squareness throughout the framing process using a level and square. For a 12x16 shed, you'll need to construct four 12-foot long walls and two 16-foot long walls. Use appropriate bracing during construction to maintain stability. Install window and door openings according to your design preferences. Consider adding additional bracing around these openings for enhanced strength.
Roof Framing
The roof framing is crucial for ensuring the structural integrity of your shed. For a 12x16 shed, a gable roof is recommended for its ease of construction and effective water runoff. Use 2x4 lumber for the rafters, spaced approximately 24 inches on center. The rafters' length and angle will depend on the desired roof pitch. Consult a roof pitch calculator or seek professional advice for precise measurements. Construct the roof trusses on the ground before lifting them onto the walls. Secure the trusses to the top plates of the walls using appropriate fasteners and bracing. Install plywood sheathing (7/16 inch exterior-grade plywood) over the rafters for a solid roof surface.
Exterior Cladding and Roofing
Exterior Wall Cladding
Choose an exterior cladding material suitable for your climate and budget. Options include vinyl siding, metal siding, or wood siding (pressure-treated for durability). Install the chosen cladding according to the manufacturer's instructions, ensuring proper overlap and fastening. Pay close attention to flashing around windows and doors to prevent water infiltration.
Roofing
Select a roofing material that suits your preferences and budget. Asphalt shingles are a common and cost-effective choice, while metal roofing offers enhanced durability and longevity. Apply roofing felt or underlayment before installing the chosen roofing material to provide an additional layer of protection against water leakage. Follow the manufacturer's instructions carefully during roofing installation, paying attention to proper shingle overlap and nailing techniques.
Doors and Windows
Door Installation
Install the shed door according to the manufacturer's instructions. Ensure the door frame is properly aligned and secured to the wall opening. Properly seal and weatherstrip the door to prevent drafts and moisture infiltration. A strong door latch and hinges are essential for security.
Window Installation
Install windows in accordance with the manufacturer's instructions. Use appropriate flashing around the window frame to prevent water leakage. Ensure windows are securely fastened and sealed for weatherproofing. Consider double-pane windows for better insulation.
Interior Finishing
Interior Wall Covering
The interior walls can be finished with drywall, plywood, or shiplap, depending on your preferences. Use appropriate fasteners and ensure proper alignment. Paint or stain the chosen material for an aesthetically pleasing finish.
Flooring
If you chose a plywood subfloor, consider installing a final layer of flooring such as vinyl, linoleum, or even wood. This provides a more durable and aesthetically pleasing finish. Ensure proper sealing and fastening of the flooring material.
Material Guide
This is an estimated material list. Actual quantities may vary based on your specific design choices and waste factors. Always purchase slightly more materials than initially estimated.
- Pressure-treated lumber (4x4): Approximately 20 linear feet for sleepers (gravel base) or as required for alternative foundations.
- Pressure-treated lumber (2x6): Approximately 100 linear feet for floor joists.
- Pressure-treated lumber (2x4): Approximately 400 linear feet for wall and roof framing.
- Exterior-grade plywood (5/8 inch): Approximately 10 sheets for subflooring.
- Exterior-grade plywood (7/16 inch): Approximately 6 sheets for roof sheathing.
- Exterior wall cladding (vinyl, metal, or wood): Quantity will vary greatly depending on the chosen material and wall surface area.
- Roofing material (shingles, metal, etc.): Quantity depends on the roof area and chosen material.
- Door: 1 exterior shed door.
- Windows: Quantity and size will depend on your design.
- Fasteners (nails, screws, joist hangers): Purchase a variety of sizes and types.
- Concrete (if using a concrete slab foundation): Calculate the cubic yards needed for your slab.
- Gravel (if using a gravel base): Calculate the cubic yards needed based on the area and depth.
- Interior wall covering (drywall, plywood, etc.): Quantity will depend on the chosen material and wall surface area.
- Flooring (vinyl, linoleum, wood): Quantity will depend on the chosen material and floor area.
Disclaimer: This is a general guide. Always consult local building codes and obtain necessary permits before starting construction. Seek professional advice if needed, particularly for complex aspects of the construction process.
Friday, March 25, 2022
Sunday, March 26, 2017
Log pole shed
Case in point Log pole shed




Build shed with basement
Example of this Build shed with basement

Shed plan with porch
Imagery Shed plan with porch




My rabbit shed tour
Example of this My rabbit shed tour




10x12 gambrel shed
Visuals 10x12 gambrel shed










